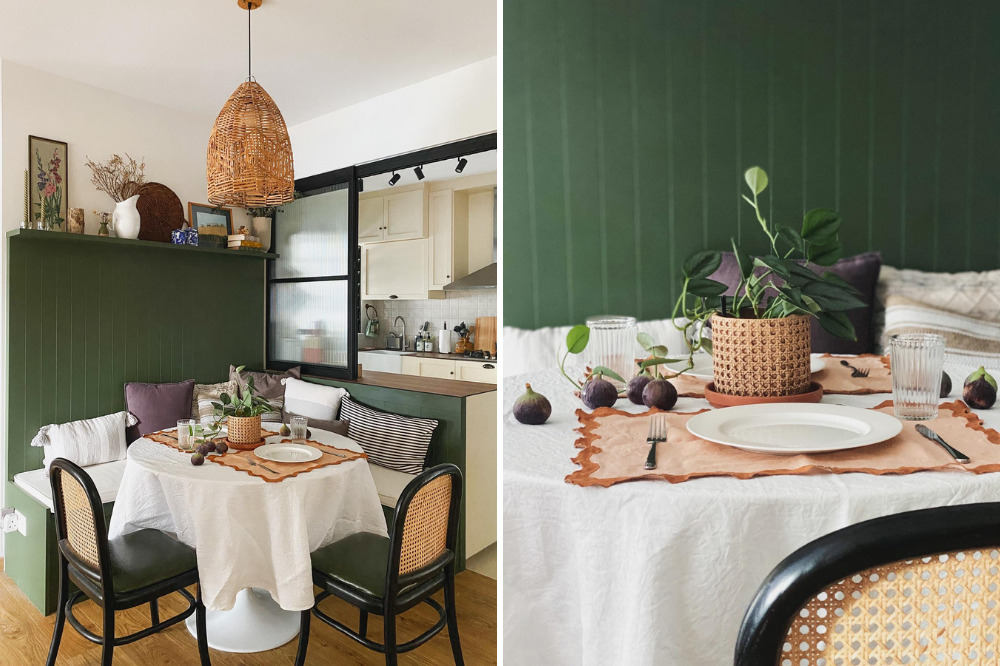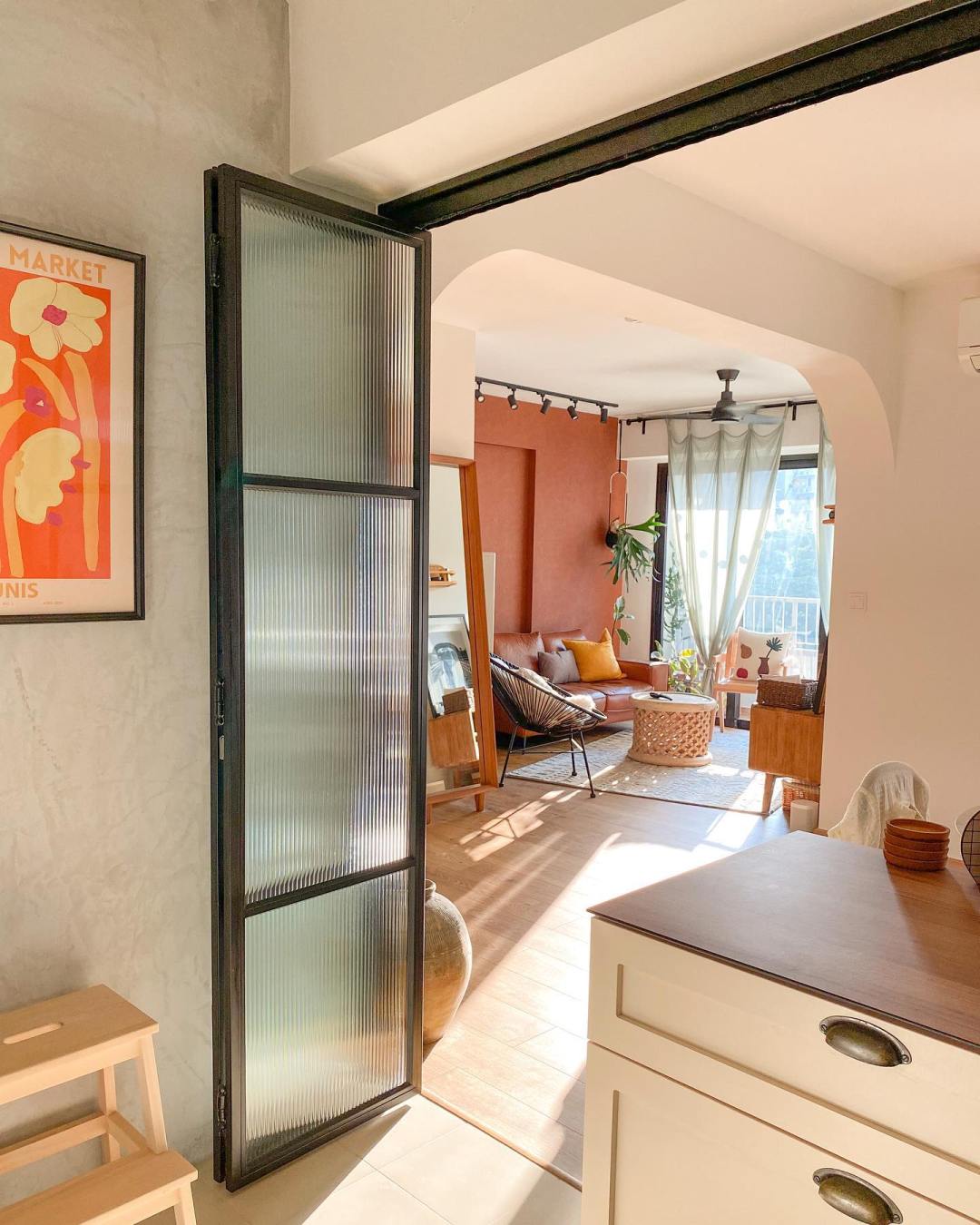HDB rustic & farmhouse interior design inspiration
All BTO flats in Singapore start off the same way: white walls, identical bathroom fittings and a run-of-the-mill floor plan. And since it’s a blank slate, most new homeowners are more than ready to splurge on a full reno for their forever home.
That’s just what Corinne and Fazlie did with their 4-room (95 sqm) flat in Canberra. This fully revamped BTO flat is the dream home we all need in the midst of this pandemic – it’s serving us some serious picturesque Italian countryside vibes. While there’s an endless list of stunning HDB renovations, here’s why this farmhouse-inspired flat instantly caught our eye:
Corinne & Fazlie’s BTO flat in Canberra
A 95 sqm flat might seem like cosy living, but everything’s been thoughtfully pieced together in this Canberra home. With its vinyl floor in a natural oak finish and ample sunlight, it won’t look out of place in glossy magazine features.
 Image credit: @cnbrr.hm
Image credit: @cnbrr.hm
It’s the dusky terracotta walls that’ll first grab your attention – it provides a mellow backdrop to the living area. Most Singaporeans might avoid North-West facing homes but this particular unit? It literally shines, basking in the warm glow of the afternoon sun.
Instead of cramming the space with bulky furniture, each piece has been purposefully chosen – to add to the #cottagecore aesthetic. It’s the perfect example of high-low mixing here, with a blend of local boutique brands and affordable furniture chains.
 Image credit: @cnbrr.hm
Image credit: @cnbrr.hm
Their luxe leather sofa (Grey and Sanders) and African hardwood coffee table (Originals Furniture) are bound to be loved for years, while their lightweight day curtains from Ikea are equal parts practical and stylish.
Neutral colours & natural materials for a European feel
Corinne and Fazlie were inspired by a memorable trip they made to Italy – the pebbled pavements of Florence and the white beaches of Southern Italy. But it’s also a mishmash of other Southern European cities that are made apparent in their home’s design and decor.
 Statement pieces like this green bone inlay stool – it’s reminiscent of the vibrancy you can find in the Mediterranean.
Statement pieces like this green bone inlay stool – it’s reminiscent of the vibrancy you can find in the Mediterranean.
Image credit: @cnbrr.hm
By using natural materials like warm wood, ceramic and stone, they’ve created a home that’s centred around natural beauty. Take their kitchen: it’s based on a neutral palette that plays with different textures – a dark wood-like texture for the counters, a smooth cream for the cabinets and a muted taupe for the backsplash.
They’ve also mastered the use of linen and stripes all around for that easy-breezy ambience. Colourful cushions, soft wall tapestries, heck – even patterned kitchen tea towels will help achieve this.
 Image adapted from: @cnbrr.hm and @cnbrr.hm
Image adapted from: @cnbrr.hm and @cnbrr.hm
While the finishes and flooring are typically neutral, Corinne and Fazlie favour contrasting tones for that “pop of colour”. Think warm, earthy shades of olive green and terracotta against walls of bleached whites – it’s all very European chic.
Clever use of space with a semi-open kitchen & breakfast nook
Here, you can get a closer look at the breakfast nook. This built-in banquette has dual purposes: it’s both a dining space and a communal lounge area simply for chilling. Although a tight fit, it squeezes up to 10 people – something Corinne and Fazlie discovered at one of their pre-Covid gatherings. The seats can also be lifted up for extra storage to make the most of this space.
 The rattan dining chairs were an excellent buy from secondhand furniture shop Hock Siong
The rattan dining chairs were an excellent buy from secondhand furniture shop Hock Siong
Image adapted from: @cnbrr.hm and @cnbrr.hm
The breakfast nook is connected to the semi-open kitchen, so meals can be placed piping hot on the table, fresh from the oven or stove. It’s also handy that the kitchen was designed with steel-framed sliding windows and folding doors, so it can quickly transform into an enclosed space.
 Image credit: @cnbrr.hm
Image credit: @cnbrr.hm
Keeping in line with European-style, the unit features curved archways. Not only do these look stylish, but they also help subtly differentiate between spaces – while offering an effortless flow when you walk through the living areas.
Airy living areas with sunlight & live plants
Live plants keep the ambience light and fresh – the owners must have a green thumb since there are plenty of potted plants scattered around their home. But they’ve an added benefit: a balcony to offer a much-needed breath of fresh air, which is much appreciated during these Covid times.
 Balcony space is a rare fixture in most HDB flats
Balcony space is a rare fixture in most HDB flats
Image credit: @cnbrr.hm
The balcony measures just 3 sqm, but Corinne and Fazlie have made the most of it with a plant trellis and a tonne of greenery. Since they’ve got more than enough natural sunlight streaming through, plants like their philodendron squamiferum are thriving under their care.
 Image credit: @cnbrr.hm
Image credit: @cnbrr.hm
Their study area also benefits from the abundant sunlight – their desk is right next to a brightly-lit window. Those wondering if the monitor screen suffers from the glare, Corinne and Fazlie have already planned ahead, solving any reflective light issues with their practical Roman blinds. They also texturally layered the room with a colourful throw rug, making WFH a much cheerier task.
 Image adapted from: @cnbrr.hm and @cnbrr.hm
Image adapted from: @cnbrr.hm and @cnbrr.hm
Even their bedroom comes with a tree-lined view and a scenic glimpse of the sunset. The same rustic overtones follow suit here, with neutral-coloured bedspreads or the occasional leafy prints making an appearance.
HDB design ideas in Singapore
 Image credit: @cnbrr.hm
Image credit: @cnbrr.hm
This BTO flat in Canberra proves that it’s entirely possible to have a farmhouse-inspired home in a city like Singapore. From the use of earthy tones to a cosy breakfast nook, it’s a job well done by homeowners Corinne and Fazlie (@cnbrr.hm). They’ve put their hearts and soul into this, renovating a flat to not only be reflective of their identities – but to also be a forever home for their family.
To get inspired by other home renovations, you can check out:
- Tiny Home Makeovers In Singapore
- 3-Room HDB Flat Renovations
- Muji-Themed Homes
- HDB Maisonette Design Ideas

Drop us your email so you won't miss the latest news.




