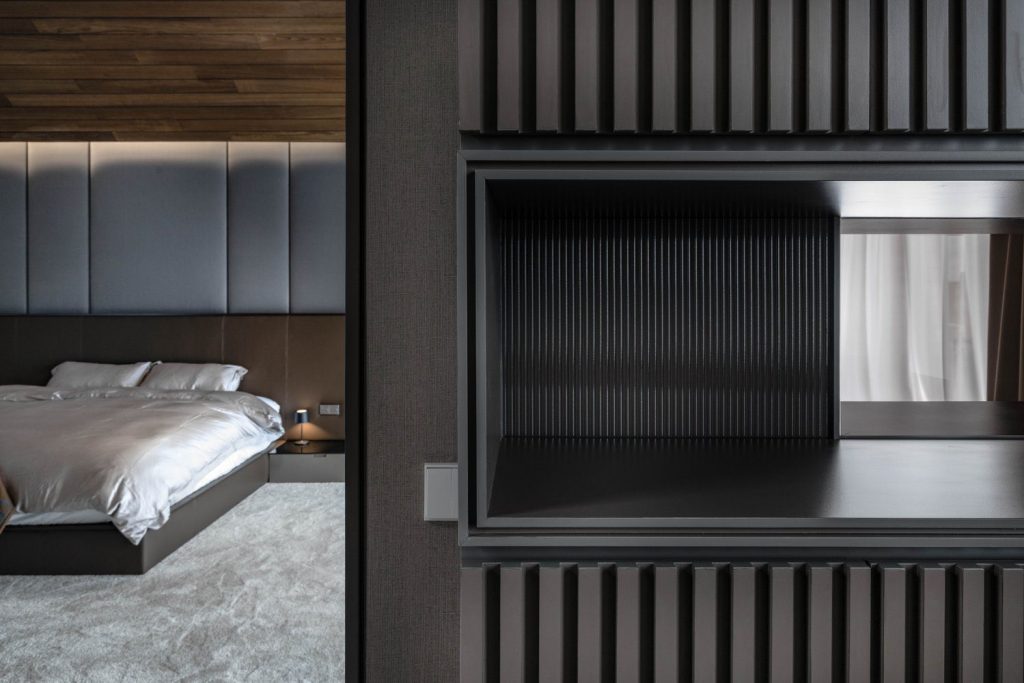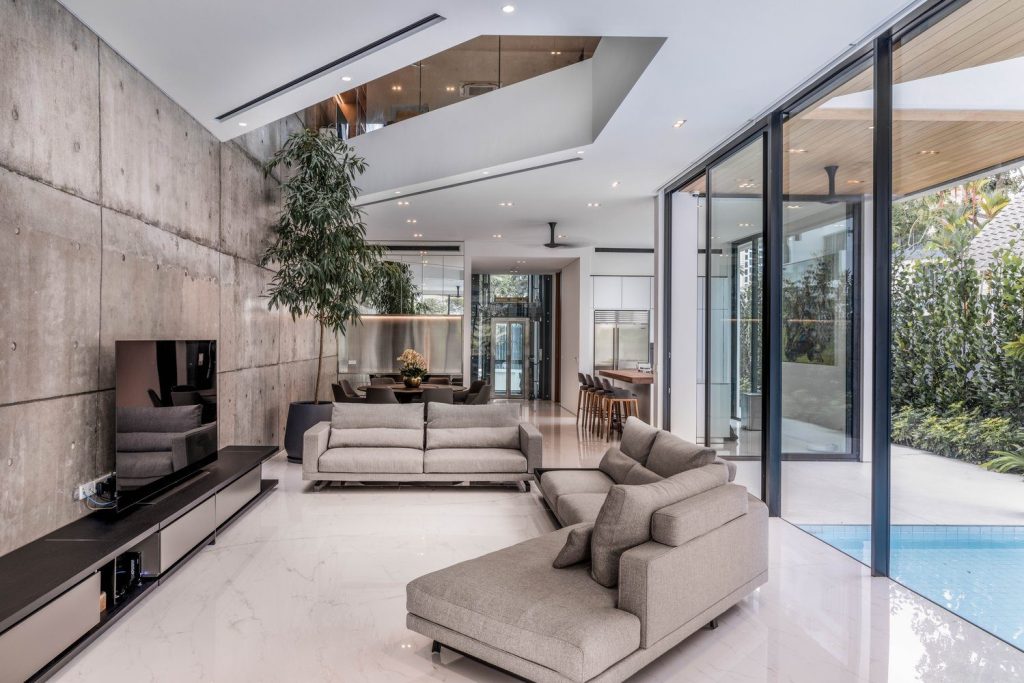In the first Resident Evil film, the protagonist wakes up in a beautiful manor, albeit disoriented as hell, only to find herself in a brightly lit, sterile underground lab of sorts later. While there aren’t any zombie viruses and Umbrella Corporation-fighting in this landed home in Yio Chu Kang – at least to our knowledge – we love how it looks like something straight out of a sci-fi film.
Avant-garde exterior that looks like a sci-fi movie set
 Image credit: Aesthete Interior Design
Image credit: Aesthete Interior Design
Even from afar, it’s clear that this isn’t your run-of-the-mill landed property. The facade of this sci-fi house is plenty eye-catching – three sharp, angular blocks protrude from the main building, creating a distinctly futuristic feel.
 Image credit: Aesthete Interior Design
Image credit: Aesthete Interior Design
But when night comes, everything changes. Nestled within the blocks on the second storey are cosily lit balconies that lead to two of the bedrooms.
 Image credit: Aesthete Interior Design
Image credit: Aesthete Interior Design
Gorgeous, wood-clad gable roofs
 Image credit: Aesthete Interior Design
Image credit: Aesthete Interior Design
Unlike the rest of the house, the bedrooms are far more homely. One reminds us of those aesthetic Korean homes that are popular on Instagram – think sheer curtains and huge windows with plenty of light, soft pastels, and natural fabric.
But what’s most eye-catching here is the gable roof ceiling, which is a rare sight in land-scarce Singapore as it requires lots of vertical space – something that’s sorely lacking in apartments. Even amongst landed properties here, it’s not a common feature.
 Image credit: Aesthete Interior Design
Image credit: Aesthete Interior Design
Another bedroom – most likely the master bedroom – utilises dark wood, fluted panels, contrasting textures, and leather to create a space that feels more sophisticated.
Spacious kitchen and living areas
 Image credit: Aesthete Interior Design
Image credit: Aesthete Interior Design
Despite having large swaths of concrete walls, the living areas in this house remain airy and welcoming – we have the massive full-length windows to thank for that. Additionally, to balance out the intrinsically utilitarian feel of concrete, there are plenty of plants placed around the house.
 Image credit: Aesthete Interior Design
Image credit: Aesthete Interior Design
On the ground floor, a spacious living room leads to an open-concept kitchen equipped with an industrial refrigerator that’s surely the envy of aspiring chefs. A kitchen island that doubles as a dining table sits in the middle of the space, which looks out to the greenery that surrounds the house.
 Image credit: Aesthete Interior Design
Image credit: Aesthete Interior Design
A lap pool, which looks particularly refreshing in this sweltering heat, is just a few steps away.
 Image credit: Aesthete Interior Design
Image credit: Aesthete Interior Design
Walk up a flight of stairs and you’ll find the second living room, where the owners can lounge in sun-drenched chairs while reading a good book from their compact home library.
Though the different levels of the house are connected by sunny flights of stairs, those a little more inclined towards a sedentary lifestyle will find a friend in the unique glass lift that grants occupants a view of the surrounding nature.
F1 chamber hidden in the basement
 Image credit: The Dark Knight
Image credit: The Dark Knight
The pièce de résistance of this house is the basement, which houses an F1 chamber. Brightly lit – just like Umbrella Corporation’s Hive or Bruce Wayne’s Batcave – the futuristic basement was what prompted us to make the connection between the house and sci-fi films in general.
 Image credit: Aesthete Interior Design
Image credit: Aesthete Interior Design
Numerous trophies line one wall, while helmets and full-sized mannequins donning racing suits flank the other. But the true gem of the space is the actual F1 car in the middle of the room. Just how did they manage to get the car into the basement? Enquiring minds wish to know.
 Image credit: Aesthete Interior Design
Image credit: Aesthete Interior Design
The temperature-controlled “Batcave” is guarded by a set of heavy doors, which looks to be deliberately weathered, bringing to mind hidden vaults in movies such as Indiana Jones.
Sci-fi Yio Chu Kang house with an F1 chamber
 Image credit: Aesthete Interior Design
Image credit: Aesthete Interior Design
The Tadao Ando-style interiors, massive windows, luscious greenery, home library, and F1 chamber are attractive enough. But for a few lazy folks at Uchify, the biggest draw of this house is the lift, which services all three storeys of this avant garde landed home.
For more featured homes, read:
- Traditional Japanese townhouse-style HDB flat
- Bali resort landed home that looks like a party villa at night
- Maxi Lim’s retro-industrial 4-room HDB
Cover image adapted from: Aesthete Interior Design

Drop us your email so you won't miss the latest news.




