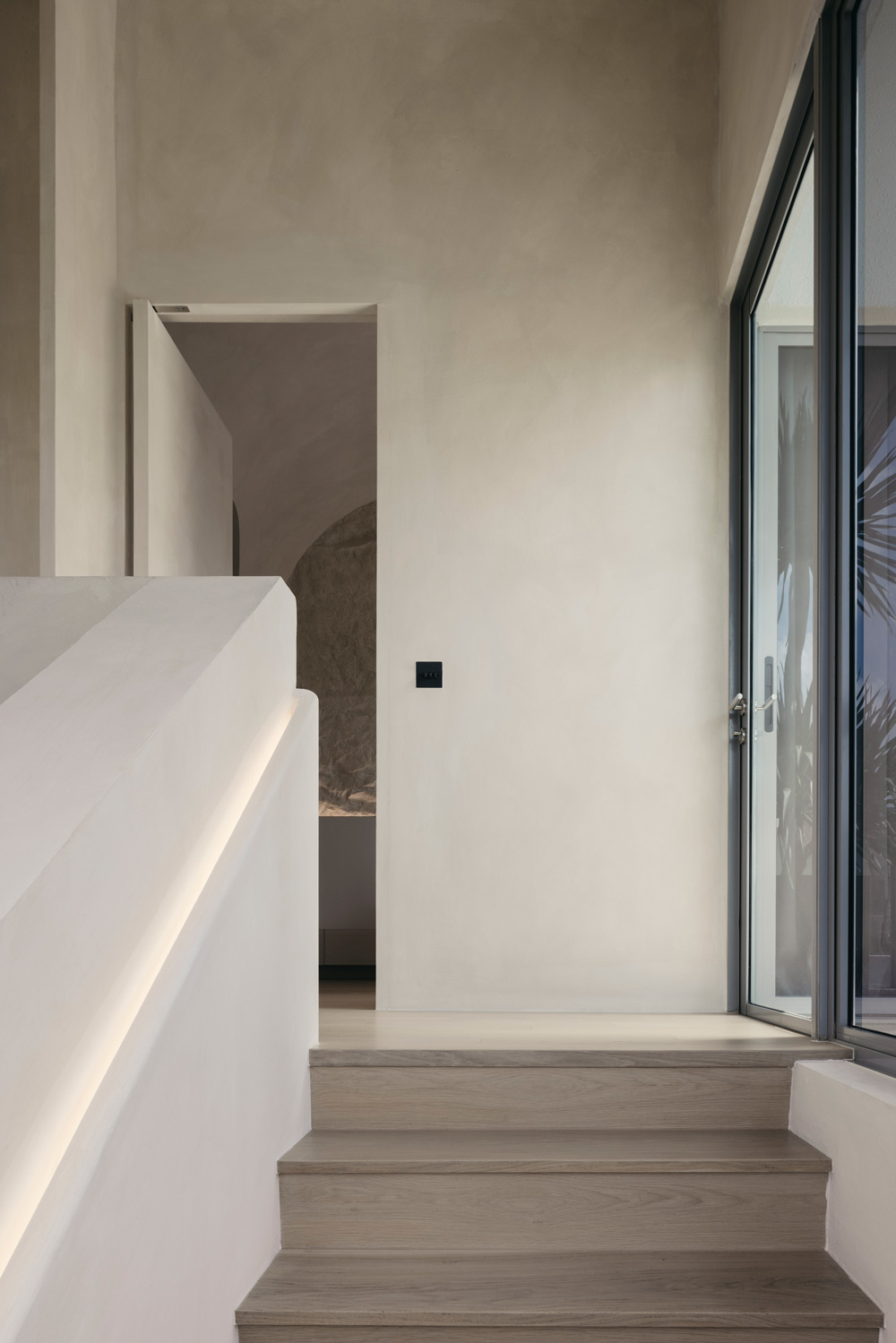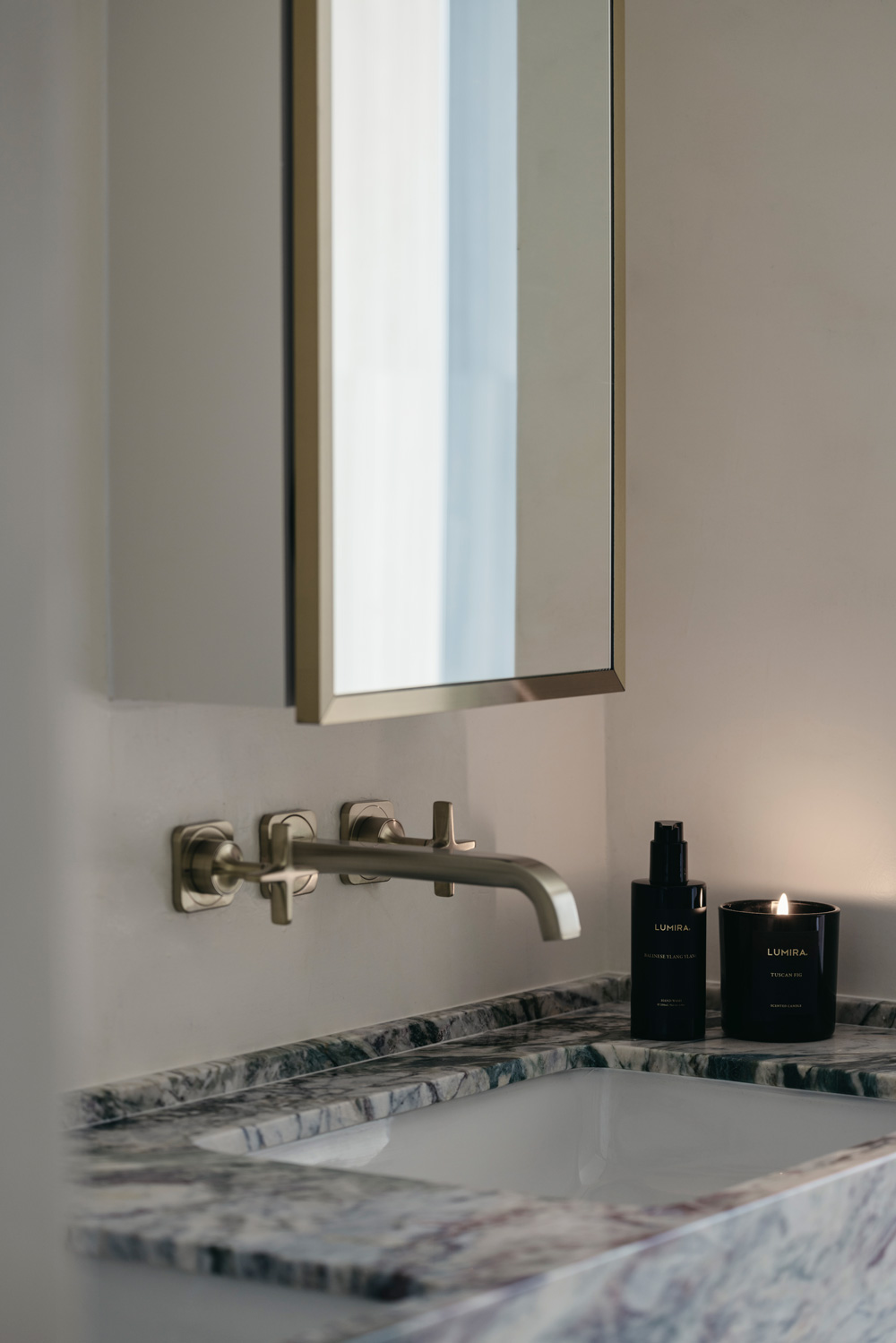In a sea of terrazzo tiles and plant-filled homes, Evon Chng’s whitewashed penthouse is a much-welcome palate cleanser. The founder of digital creative agency Beastcorp and her husband Joseph Ho had a vision of living in a museum when they purchased their top-floor condo. Specifically “somewhere they’d never want to leave,” she told Uchify.
At the same time, they wanted a space to host their friends and colleagues, something that their previous apartment had no room for. Armed with a moodboard of their inspirations and desires, they turned to the creative mind of their friend and interior designer Rei Ye for help to realise their dream home.
Over 3 months in 2021, the condo was stripped apart piece by piece and rebuilt into a minimalistic haven in neutral tones that’s oh-so-inviting. And yes, they finally have a comfortable space where their loved ones can come over for raucous karaoke nights. Here’s a peek into Evon and Joseph’s spacious East-side penthouse.
A cream-coloured penthouse in Eastern Singapore
 Image credit: Studio Periphery
Image credit: Studio Periphery
Those who know Evon and Joseph would be surprised by the colour palette of their new home; the couple is, after all, often clad in black. In fact, their previous home with its clean, contemporary lines and monochromatic colours would not look out of place in a minimalistic industrial setting.
Alas, black on white on all four walls is too suffocating even for the couple that has Rick Owens up there as one of their favourite fashion designers. “We wanted something that’s the total opposite of our style. Otherwise, it would be too dark and we might get sick of it,” Evon, a former fashion editor, told us.
 Image credit: Studio Periphery
Image credit: Studio Periphery
In a stark departure from their everyday aesthetic, their new home is drenched with neutral tones that perfectly complement the natural light streaming through their top-floor windows.
 Image credit: Studio Periphery
Image credit: Studio Periphery
From the cream-coloured walls to the wooden stairs and warm lighting, the house looks and feels like a mature evolution of their previous home. Instead of sleek, straight lines running throughout, Evon, Joseph, and Rei Ye incorporated a ton of organic shapes and curves for a more homely, cosy vibe.
A living room designed to host friends & family for karaoke nights
One of Evon’s biggest goals going into the renovation of her new home was to play host to her clique, and therefore no expense was spared in the making of the ultimate entertainment space.
 The living room looks directly out towards the balcony and the outdoor dining area.
The living room looks directly out towards the balcony and the outdoor dining area.
Image credit: Studio Periphery
The living room is the pièce de résistance of Evon’s entertainment enclave, and it’s understandably her favourite part of the home. “I like that it’s open and we get to host guests and have karaoke sessions here,” she said. “It’s also where friends and family will gather and we’ll all sit on the floor, even when the sofa seats are available. I think that’s what makes it a home.”
 This ain’t your average furniture store sofa.
This ain’t your average furniture store sofa.
Image credit: Studio Periphery
Anchoring the space is a long sectional corner couch that Evon custom ordered via a Chinese contact on WeChat. It only cost her about $5,000, a steal for a sofa of this size and stature. The circular rug and its fluffy texture only add a layer of depth to the otherwise-smooth surfaces.
Making the most of natural materials from marble, stone, & wood
 Image credit: Studio Periphery
Image credit: Studio Periphery
Amidst all the neutral colours that you might have missed us mentioning, the jade-green marble kitchen countertop shines bright like a diamond. The couple sourced the stone from Hafary and nicknamed it “cabbage” for its texture.
 Bose speakers give the room that sweet “all-around-you” surround sound.
Bose speakers give the room that sweet “all-around-you” surround sound.
Image credit: Studio Periphery
With the leftover marble, the couple turned it into a coffee table to give colour to the living room. “It was a happy accident,” Evon told us. “The table we wanted at XTRA was sold [out], and we wanted one quickly to get that out of the way.”
To the side of the living room is also a nook for the couple’s feline companies. However, Evon told us that they’re not big fans of their dedicated space, choosing instead to spend their time on the balcony playing I Spy with the birds, beetles, and squirrels. Don’t worry – there’s a cat net in place so the kitties are protected from the high elements with no impediment to the view.
 Image credit: Studio Periphery
Image credit: Studio Periphery
 Image credit: Studio Periphery
Image credit: Studio Periphery
Alongside the micro cement and marble, the house also sports plenty of wood, although it’s mainly used for flooring. One place where it features most prominently is on the staircase. It’s a part of the home you just can’t miss.
Standing gloriously in the middle of the penthouse, the first flight of stairs points you up towards floor-to-ceiling windows with clear views of the East Coast sky. Soft, guiding lights are recessed in the handles that seamlessly blend into the walls. The combination of right angles and smooth curves is not lost on us, but one would hardly notice them for their complementary aesthetic.
 Image credit: Studio Periphery
Image credit: Studio Periphery
As one rounds the corner of the stairs, they’re greeted by 3 Khmara pendant lamps (from $6,099) from Ukrainian design studio Mahkno Product. Floating in the air with the blue skies as its backdrop, it’s a stroke of design genius from everyone involved.
 Image credit: Studio Periphery
Image credit: Studio Periphery
It also helps that Joseph is the co-founder of the lighting company Sol Luminaire, so his expertise in all-things-illumination came in handy when it came to the lights of the home.
 Image credit: Studio Periphery
Image credit: Studio Periphery
Another Makhno Product pendant lamp, the Makivka ($14,999) hangs by one side of the master bedroom.
 Image credit: Studio Periphery
Image credit: Studio Periphery
Its dragonfruit-esque texture and unique cocoon shape make it look like an egg of sorts, although we later found out that it’s inspired by the poppy head; the poppy is one of Ukraine’s most symbolic flowers.
 Image credit: Studio Periphery
Image credit: Studio Periphery
Behind the lamp that could’ve been a prop in Alien vs. Predator is a feature wall. At first glance, it looks like a whole slab that was transported from a cave in the Dolomites, but on closer inspection, it’s actually made out of fibreglass. We wouldn’t even want to think about the costs involved to transport an actual cave wall to Singapore.
 Image credit: Studio Periphery
Image credit: Studio Periphery
The same fibreglass material can be seen in one of the powder rooms behind the sink. It’s a striking contrast to the smooth micro cement surfaces that dominate the rest of the house, and we’re all for good use of rough textures for a tactile accent.
Investing in quality furniture & fixtures
 Image credit: Studio Periphery
Image credit: Studio Periphery
Being home to not only 2 humans but also 5 cats, plenty of considerations had to be taken into account for the sharp claws and aloof attitudes of the feline tenants. “From the experience of owning our first home, we knew the importance of investing in the right items and spending less on certain furniture as they will be destroyed by our cats,” Evon said.
Furniture in common spaces like the sofa and rug were not too expensive as their cats habitually used them as scratching posts and pads.
The couple also invested in quality lighting and bathroom fixtures to avoid wear and tear. “The showerhead in my previous home actually broke, even though it was from a reputable brand,” Evon said.
 Image credit: Studio Periphery
Image credit: Studio Periphery
Living in a penthouse with marble countertops & designer lighting
Luxury living isn’t limited to gold-plated toilets and obiang pieces of furniture. For some like Evon and Joseph, it just means having a home that’s not only uniquely theirs but also a space where they won’t ever want to leave. Thanks to the brains of their interior designer Rei Ye, they’ve managed to carve out a corner on the East Coast that fits their vision of a forever home.
The subtly curved corners, muted yet neutral colours, and balance between different textures lend the couple’s new home an understated touch of luxury that the gilded age could take a couple of notes from. Even then, this isn’t the final form of the house.
“Due to the nature of our jobs, home improvement is always in progress,” Evon shared. She’s still testing out different places in the living room for a full-length mirror, while Joseph has plans to rework the dining area. “Suggestions are welcome!”
You can follow Evon on Instagram at @evonchng and Joseph at @hystericjoseph.
Read our other home features:
- Ayden Sng’s bachelor pad
- A modern luxe condo with Taobao furniture
- Holland V HDB inspired by P.S. Cafe
Cover image credit: Studio Periphery

Drop us your email so you won't miss the latest news.




